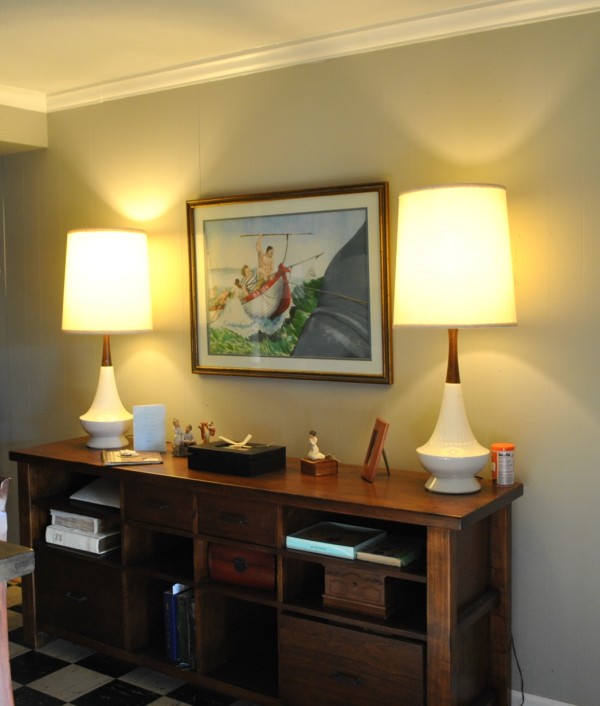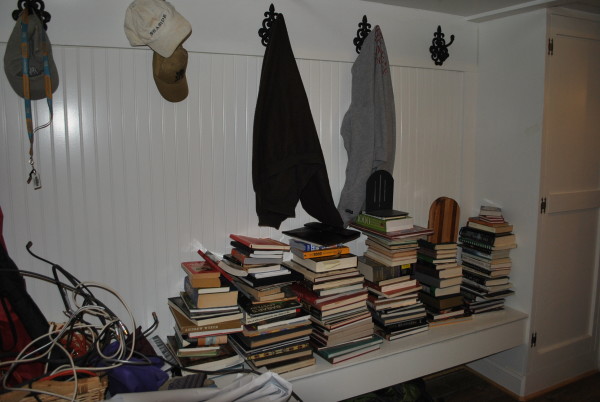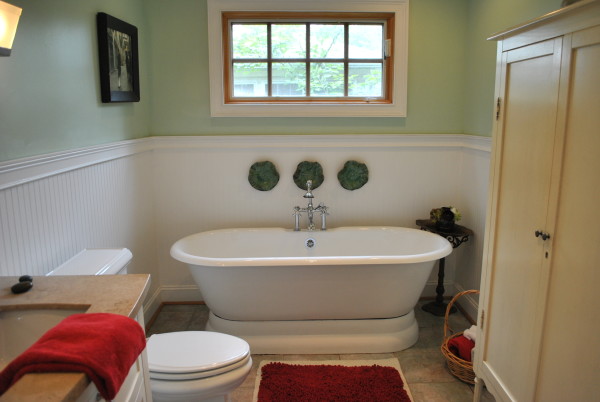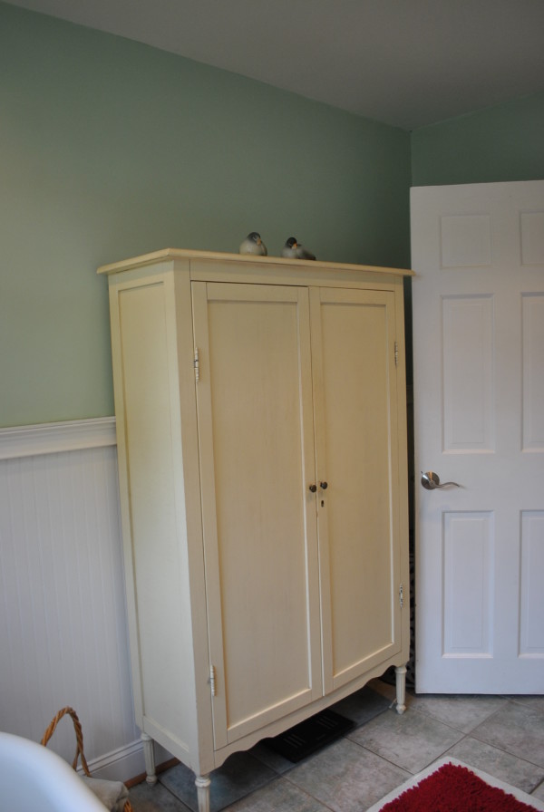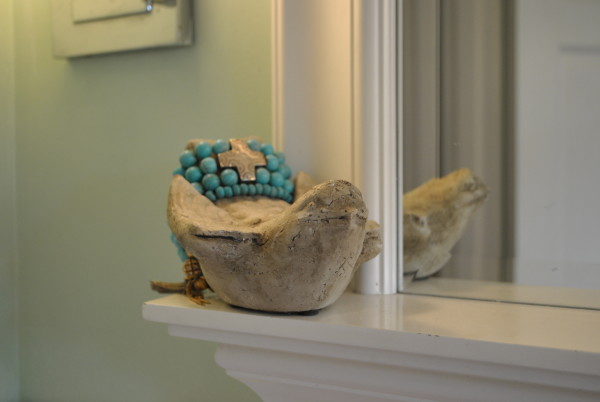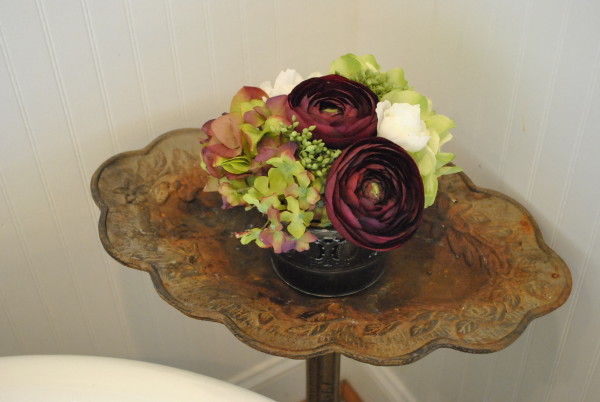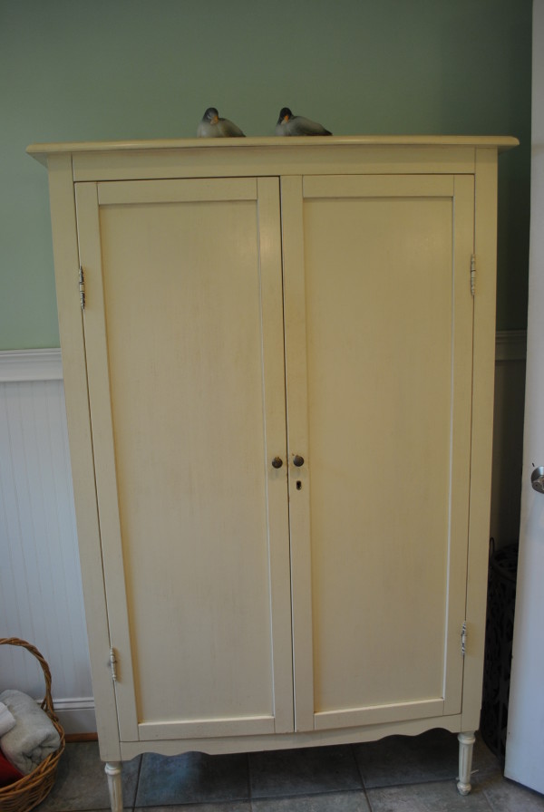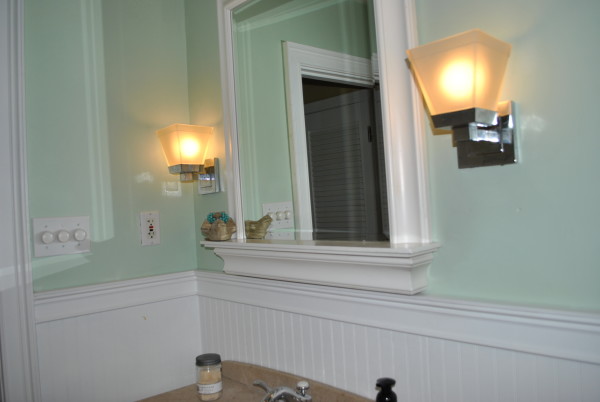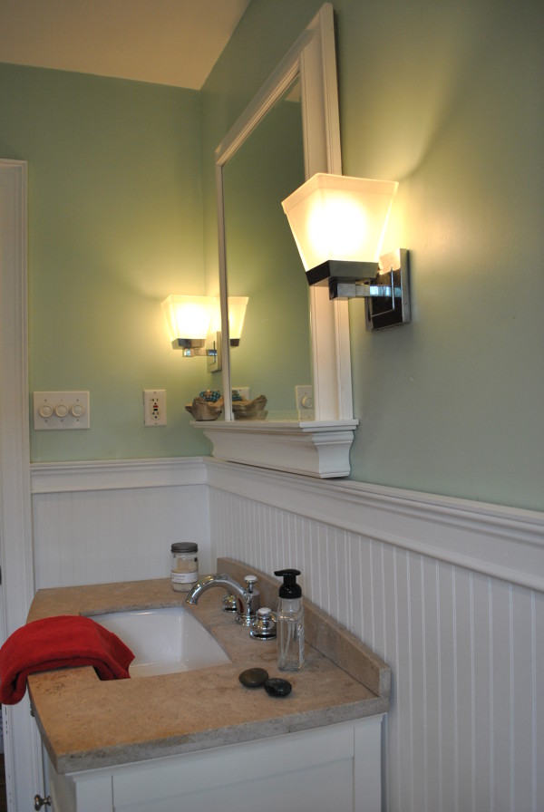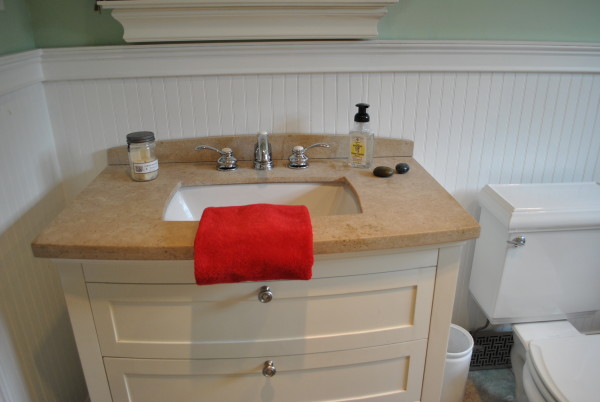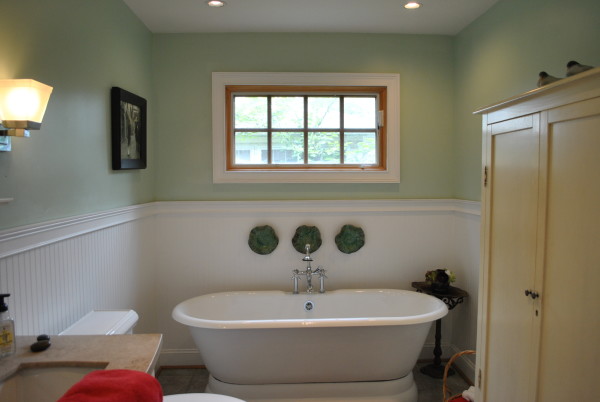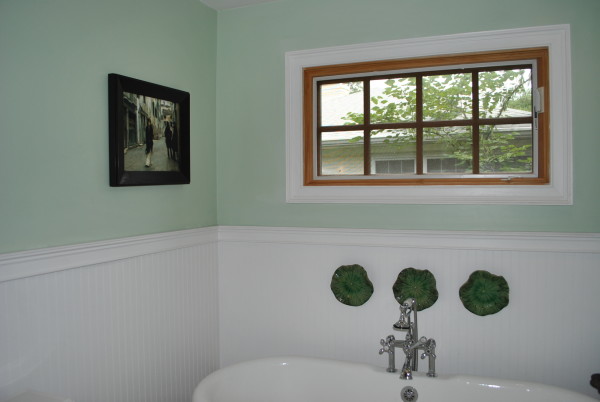The artist’s studio was created as both a studio to paint and an office. The artist is a muralist based in Louisville, KY. So installations and designs were generally large. This meant the need for an area that could accommodate large scale production. What you see here is the beginning. Please keep checking back as we continue the renovation.
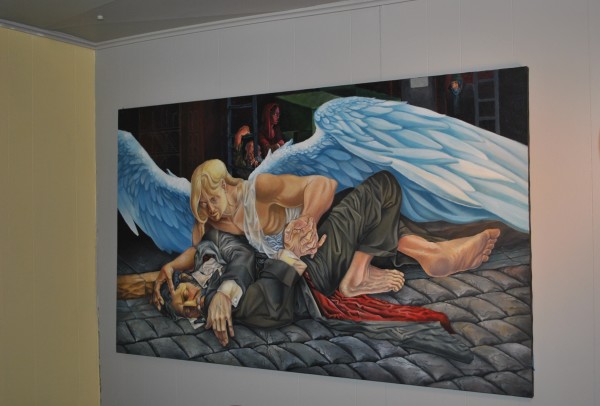
There is also a need to display some of the artist’s paintings and illustrations. A decision was made to recreate the space into both a studio and a gallery.
Things that needed to change:
- Remove books from the space off the bookshelves and the credenza. Given that most reference could be gathered from on-line reference, the need for some of the books had become unnecessary
- Begin to declutter and clean the area. The space has become a catchall for anything and everything since it is in the lower level of a private home
- Tile for the floor was from the 1960’s and the decision was made to replace with ceramic tile that had the look of wood. This would keep the floor easy to clean if paint should spill.
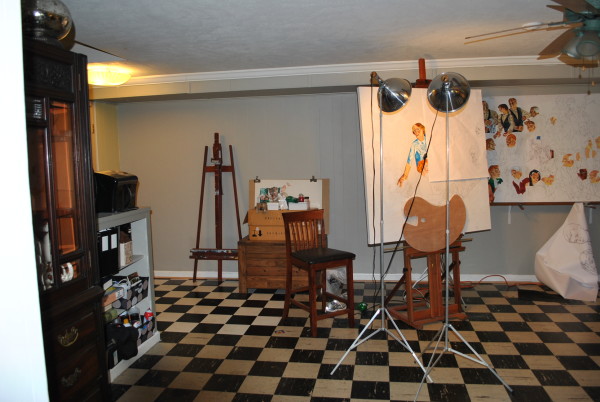
- Walls were paneling and installed when the home was built. This will be replaced with drywall
Start of the Renovation
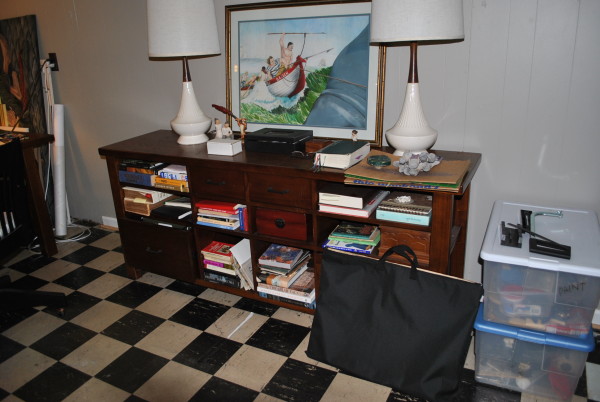
All the books were removed from the credenza that were located in what will be the gallery. This freed up space and uncluttered the area. Storage boxes were moved underneath a table in the studio. Finally, a piece of art that dated back to 1975 was hung on the wall between the lamps.
